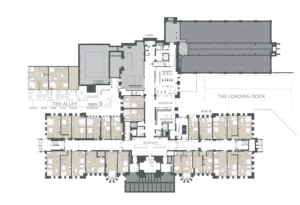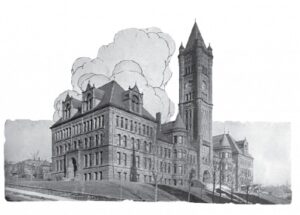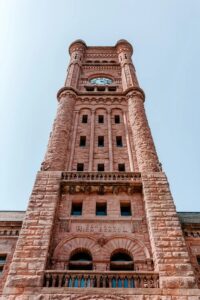Zenith DHCS Apartments From “Old School” to Beautiful Modern Living

Facebook photo
For residents of Duluth, “Old Central High School,” located at 215 North First Avenue East, is an instantly recognizable community landmark. Constructed of classic-looking Lake Superior brownstone and featuring an iconic belltower, it is a true piece of Duluth history.
While originally constructed as a school, the building has been used for many purposes over the years. And soon, it will reopen as a pet-friendly, mixed-income apartment building, containing 122 units.
There will be 1-, 2-, and 3-bedroom units available, in six different design schemes. The building will be known as Zenith DCHS Apartments.

Photo from Zenithdchs.com
Those who love historic architecture can rest assured that the exterior of the building will largely remain the same, albeit with some minor improvements. The new owners will be utilizing historic tax credits to help with the costs of repairs and upgrades. This requires an extensive review by the State Historic Preservation Office and National Park Service to ensure the building maintains its look and feel over time. However, the interior will be fully renovated and modernized.

Photo from Zenithdchs.com
While many design elements of the original school will be preserved, Zenith DCHS Apartments will also offer tons of cool amenities, meeting the wishes of most modern apartment dwellers.
History
According to our friends at Perfect Duluth Day, Old Central High School was originally called Duluth High School when it opened in 1892. The structure was designed by the Duluth firm of Emmet S. Palmer and Lucien P. Hall. The building served students until 1971, when a new Central High School - at 800 Central Entrance – was opened.[1]

Since then, the property has been used for a variety of purposes, including for school district business, as well as for Education Equity, Indian Education, Unity High School, and the St. Louis County Soil & Water District.
And, interestingly, for more than 60 years, Central had a natural history museum located on the third floor. The collection included more than 7,000 items, including wildlife and mineral samples.

Photo from Zenithdchs.com
Central High School closed at the end of the 2010-2011 school year, as the school district consolidated into two high schools — East and Denfeld.
January 2024 will usher in a new era for the building, as the Zenith DCHS Apartments welcomes its first residential dwellers.
Apartments
All 122 of the housing units will be rentals. Property management is expecting 10% of the apartments to have their rents restricted to households at 60% of Area Median Income.
(For floor plans and their associated rent prices, please click here: Unique Apartment Floor Plans - Zenith DCHS).
Zenith DCHS features six unique floorplan schemes. Saturday Properties, the complex’s management company, describes them this way:
- Lakeside Units: Soft, Serene, Balanced
- Hillside Units: Bright, Vibrant, Modern
- Music Units: Located in former music rooms
- Gym Mezzanine Units: Located in former gym with original flooring
- Penthouse Units: Elegant, Timeless, Historic
- Classic Units: Basic finishes for a lower cost of entry
Tenants can choose from a variety of 1-bedroom, 2-bedroom, and 3-bedroom apartment homes, in the six design schemes described above. Studio units are also available.

Photo from Zenithdchs.com
Each unit comes complete with modern finishes and stainless-steel appliances. Enhanced home features will be included for the fancy penthouse units.
Building and Neighborhood Amenities
Zenith DCHS Apartments will offer plenty of amenities for all tenants. This includes:
- Lower Level: Fitness center, sauna, mailroom, and workshop featuring tool share and storage
- First Level: Front Porch, Lake Superior Lounge, oversized laundry, leasing office, and Gallery Hall
- Second Level: Clubhouse, Dean’s Office, and a future coworking space
The complex’s centralized location makes getting around town a breeze. With a walk score of 88, most errands can be accomplished on foot. You can even walk to Canal Park - within about 20 minutes or so. The property is also right on the DTA bus line, to take you wherever you need to go.
Exterior parking options are available, too. There are several surface lots adjacent to Zenith that are reserved for resident parking.
Zenith DCHS is also pet-friendly, with no breed restrictions. A maximum of three pets per apartment (dogs and cats) will be allowed, for an additional monthly fee.
Kick it Old School
Duluth is well-known for its classic, older architecture. While the Zenith DCHS Apartments themselves are new, the beauty and provenance of the original school structure will remain, while bringing in plenty of modern updates.
Looking for new digs? Consider kicking it old school … with a modern twist … by checking out the Zenith DCHS Apartments.
For more information, please visit Zenith DCHS - New Landmark Apartments in Duluth, MN.
[1] Photos from Old Central's 1890s Classroom and Clock Tower - Perfect Duluth Day

